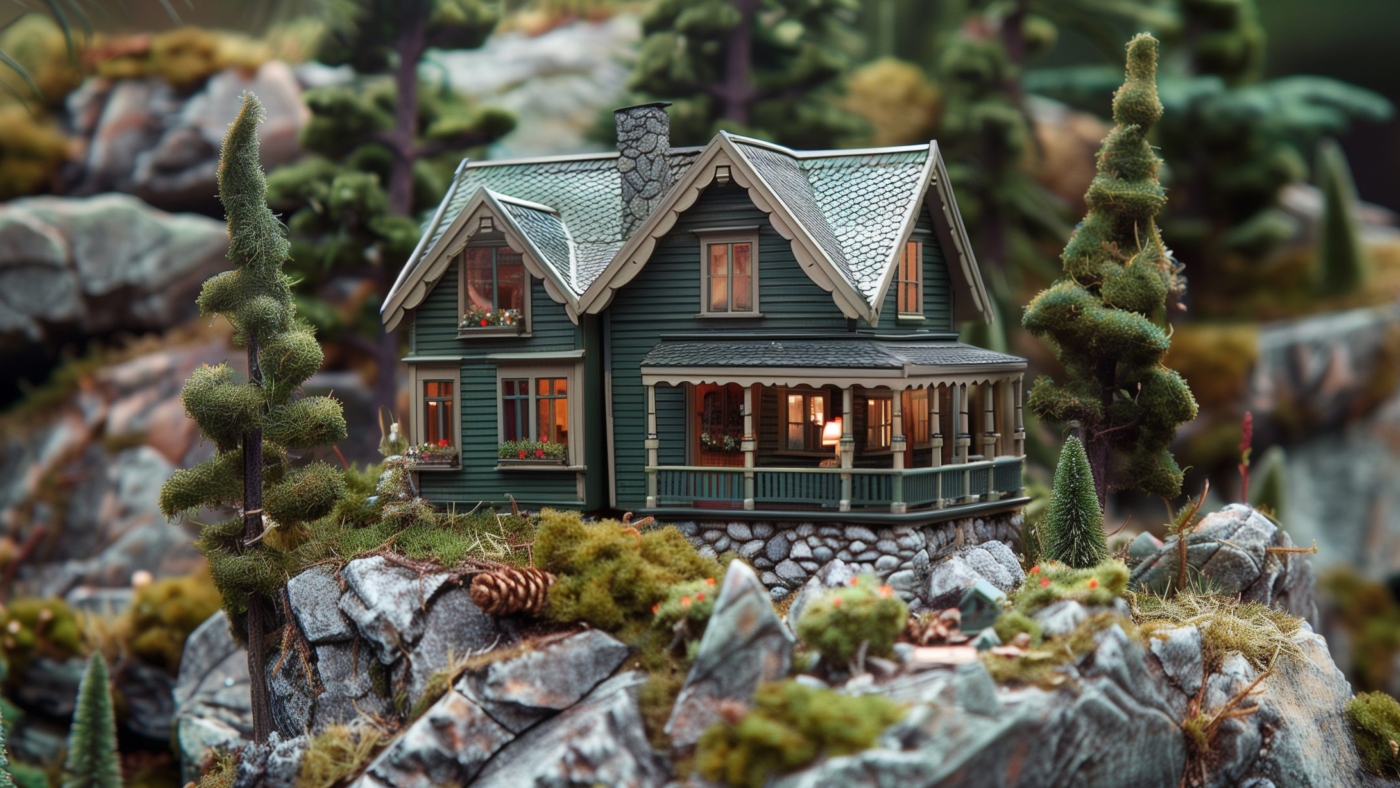A Full-Circle Journey: The Historic Home That Inspired an Architect’s Career Now Houses His Legacy
Peter Aldington may have designed only a dozen homes over the course of his storied career, but his influence stretches far beyond those few structures. His work has profoundly shaped generations of architects—none more so than British architect Gary Collins, whose own journey is deeply entwined with Aldington’s visionary designs.
It all began with a spark—just two slides, shown during a college architecture lecture, were enough to ignite something in Collins. The images depicted Turn End, a remarkable trio of houses nestled in the village of Haddenham in Buckinghamshire, England. The design spoke to him on such a deep level that he boarded a train and made a pilgrimage to the village, determined to learn more. That bold decision led to an internship at Aldington’s firm, Aldington, Craig and Collinge—a formative opportunity that would set the course for his life and career.
But Collins received more than professional mentorship from the encounter—he received an enduring inspiration that would one day become his home. Decades after that fateful visit, Collins and his wife, Sally, purchased Middle Turn, one of the three architecturally significant homes in the Turn End compound—the very property that had captivated him as a student. Since 2018, the couple has lived there, surrounded by the legacy of his mentor and the design that first drew him in.
The Turn End compound consists of three homes: The Turn, Middle Turn, and Turn End, the largest and most iconic of the trio. Aldington and his wife, Margaret, still reside in Turn End, now in their 90s, sharing the property with the Collinses and a third household renting The Turn. The three homes are connected by a shared courtyard with a covered carport, creating a quiet, cohesive community shaped by architectural intention and thoughtful design.
Turn End is more than a set of buildings; it’s a holistic vision that seamlessly blends built form with landscape. Aldington believed the outdoor environment should hold equal weight to the homes themselves—a philosophy evident in every carefully curated angle of the half-acre site. Designed as a harmonious union between architecture and garden, the compound is a living example of spatial poetry.
Aldington’s famously high standards meant that every detail of the homes was executed with care and craft. With the help of Margaret and a team of skilled local artisans, he built the homes himself over three years, completing the project in 1963. The result is a timeless expression of place and purpose, with each home exuding a quiet reverence for its materials and surroundings.
The exteriors remain largely unchanged since those early days. The walls are constructed from wychert, a traditional local building material made of white chalk, clay, and straw—sourced directly from the surrounding landscape. The roofs are covered in terracotta tiles, another nod to the vernacular architecture of the region. Turn End, in particular, has become a masterclass in blending modernist principles with village tradition.
In 1998, the Aldingtons established the Turn End Trust to preserve and share the legacy of the site. Its mission is to celebrate the seamless integration of architecture and garden design. As part of his ongoing connection to the property, Gary Collins now serves as a trustee. The Trust organizes open days, gardening classes, and creative workshops to engage the public and keep the spirit of Turn End alive.
Though the next public “Open Day” isn’t scheduled until May 2026, those eager to peek behind the wychert walls don’t have to wait. Middle Turn, Gary’s architectural dream-come-true, offers an intimate look into a space that not only inspired a career—but became the heart of a life.

